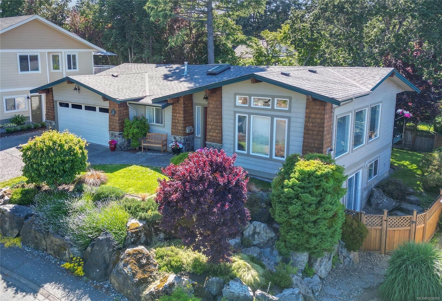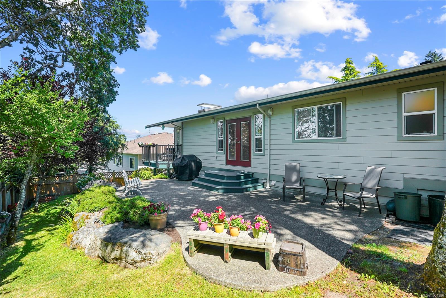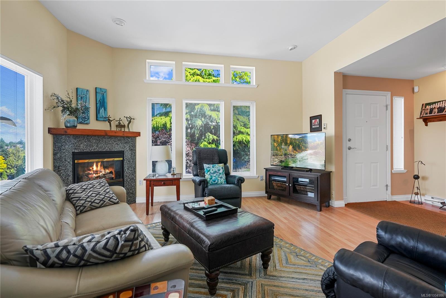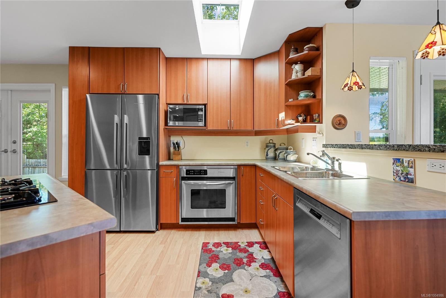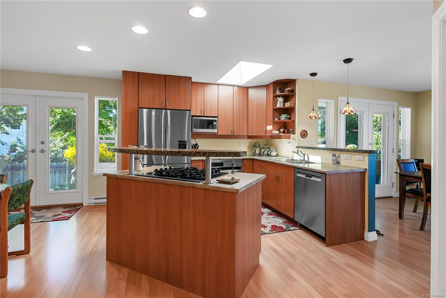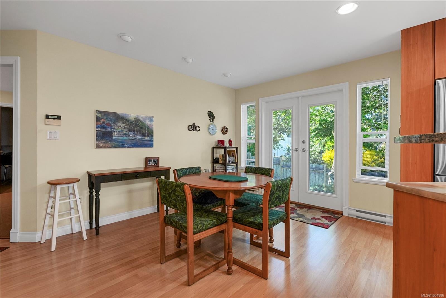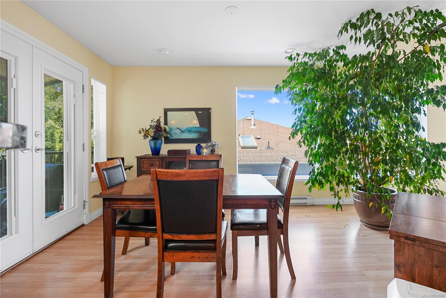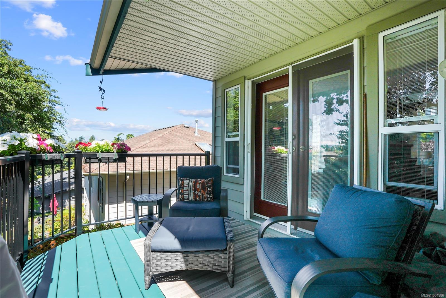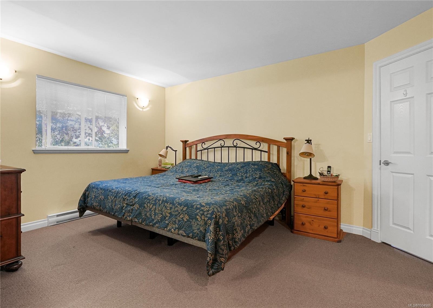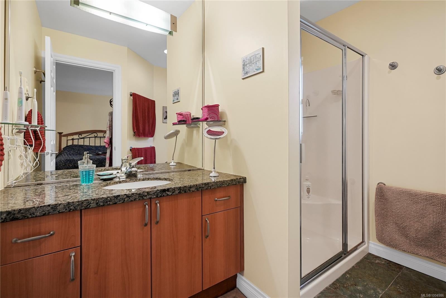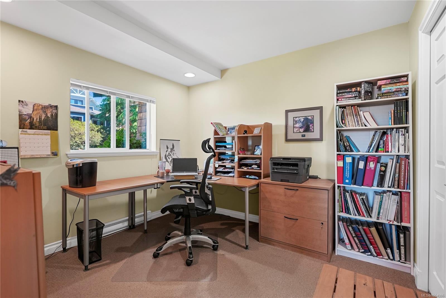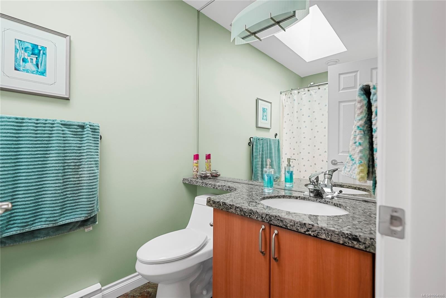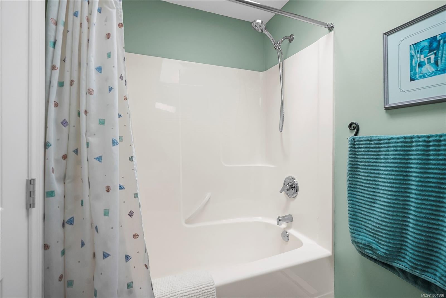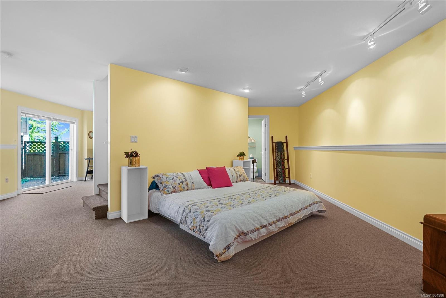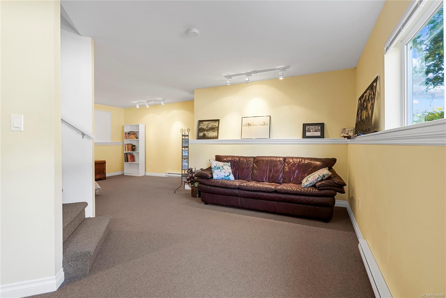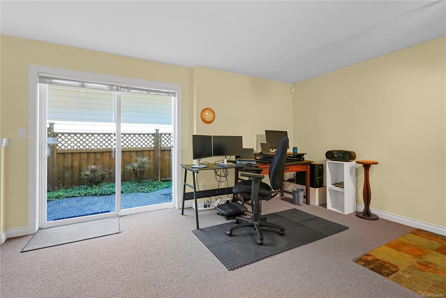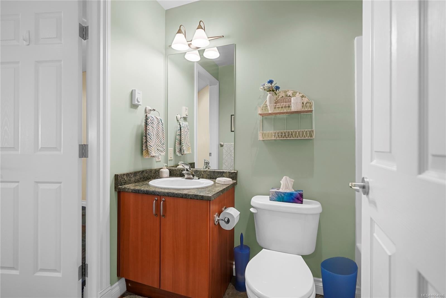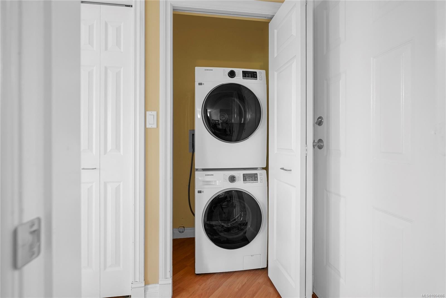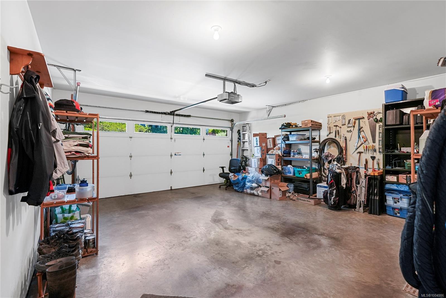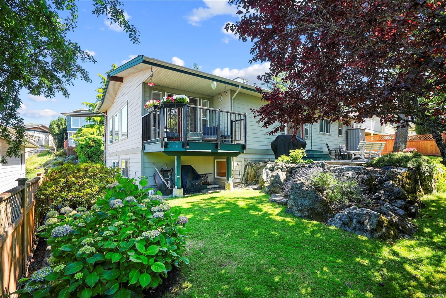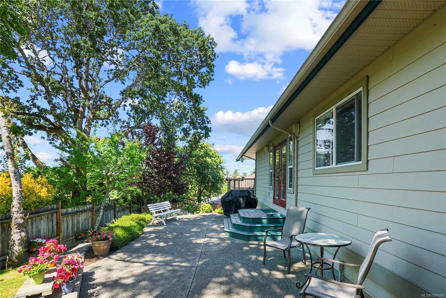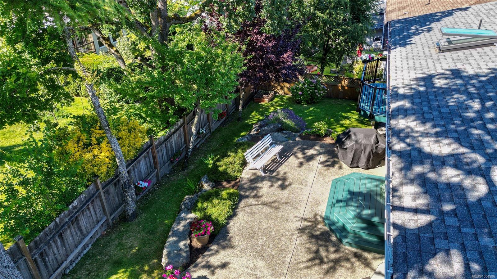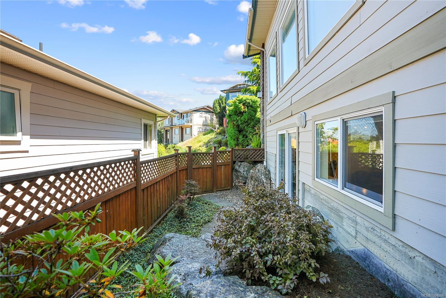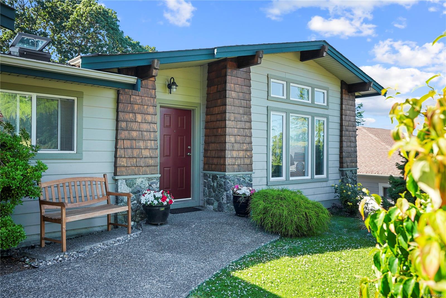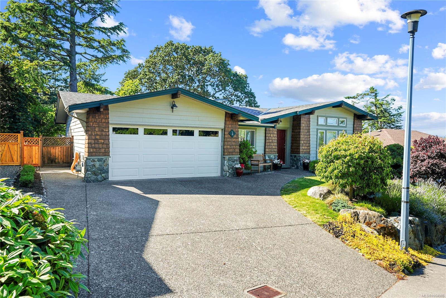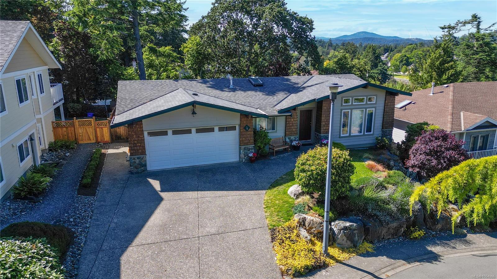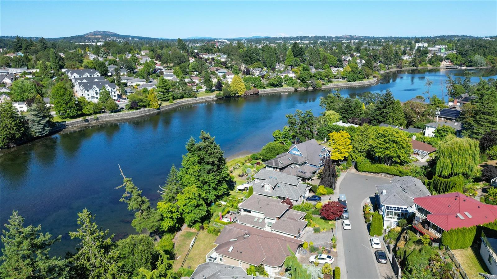Tucked into a quiet enclave of well-kept homes, this 2002-built gem is the perfect blend of comfort, convenience, and charm—ideal for anyone seeking quality one-level living with accessibility in mind. Thoughtfully designed and beautifully maintained, this home offers a step-free entry and an easy-flow layout that makes everyday living a breeze. You will find two bedrooms on the main level, including a spacious primary suite with ensuite, a cozy living room with a gas fireplace, and a bright dining area that opens onto a sunny deck—just right for your morning coffee. The kitchen features a gas range and an open design for easy entertaining. Downstairs, the walk-out basement offers fantastic flexibility: ideal as a guest space, home office, or easily converted into a third bedroom with a small pony wall. The sunny, low-maintenance yard means more time enjoying the nearby Gorge waterway and less time on upkeep. Newer roof and double car garage and located just a short stroll to the public access to the Gorge for paddleboarding swimming and close to shopping and transit. Strata is minimal and covers the private road and water billing. This home is move-in ready and offers a rare combination of accessibility, location, and lifestyle—don’t miss your chance to see it!
Address
4 - 915 Glen Vale Rd
List Price
$1,275,000
Sold Date
11/09/2025
Property Type
Residential
Type of Dwelling
Single Family Residence
Style of Home
Arts & Crafts
Transaction Type
Sale
Area
Esquimalt
Sub-Area
Es Kinsmen Park
Bedrooms
3
Bathrooms
3
Floor Area
1,991 Sq. Ft.
Lot Size
5877 Sq. Ft.
Lot Size (Acres)
0.13 Ac.
Year Built
2002
Maint. Fee
$89.00
MLS® Number
1004986
Listing Brokerage
RE/MAX Camosun
Basement Area
Crawl Space, Finished, Full, Partial, Walk-Out Access, With Windows
Postal Code
V9A 6N1
Tax Amount
$6,474.61
Tax Year
2024
Features
Baseboard, Blinds, Built-In Range, Central Vacuum, Closet Organizer, Dining Room, Dishwasher, Electric, F/S/W/D, Laminate, Natural Gas, Oven Built-In, Skylight(s), Tile, Vinyl Frames
Amenities
Accessible Entrance, Balcony/Patio, Curb & Gutter, Ground Level Main Floor, Low Maintenance Yard, No Step Entrance, Primary Bedroom on Main, Rectangular Lot, Wheelchair Access, Wheelchair Friendly

